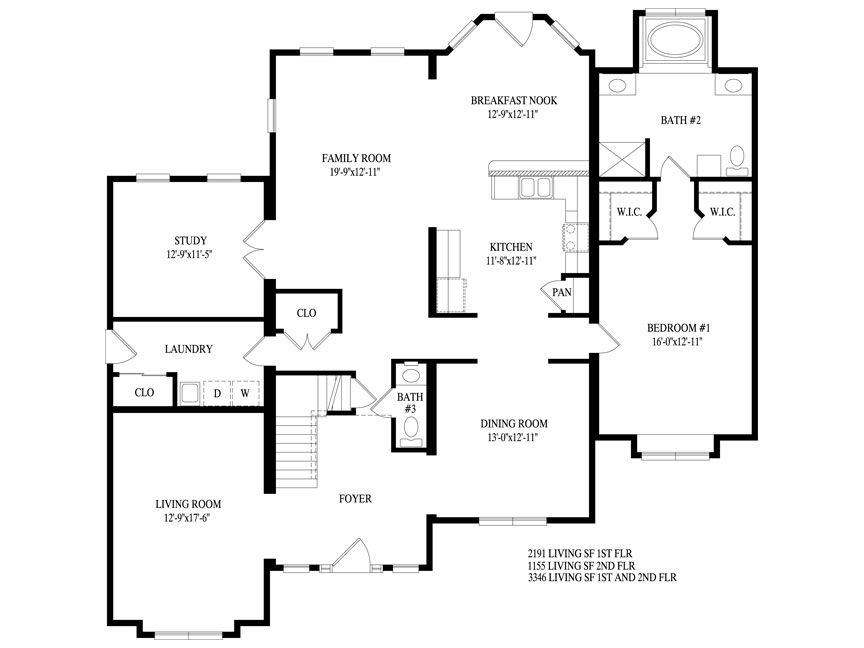Dont forget to sign up for our newsletter
Residential/ Single Family

27'6"x55 Cape 2-4 bed 2-3 bath 1573 sq. ft. first floor 1973 sq. ft. with garage option



27'6"x55 Cape 2-4 bed 2-3 bath 1573 sq. ft. first floor 1973 sq. ft. with garage option
Cape Floor Plans
Click on the picture for expanded information.
Other floor plans are available.

48x 40 ranch 2 bed 2 bath 1370 sq. ft with optional finished space above garage adds additional 700sq.ft lving space



48x 40 ranch 2 bed 2 bath 1370 sq. ft with optional finished space above garage adds additional 700sq.ft lving space
Ranch Floor Plans
Click on the picture for expanded information.
Other floor plans are available.

4 bed 3 bath 3000-3499 sq.ft



4 bed 3 bath 3000-3499 sq.ft
Two Story Floor Plans
Click on the picture for expanded information.
Other floor plans are available.
Contact us for information on additional floor plans.
Modular Home Builder
HIC# PA105867
Susquehanna Valley Builders ltd. Harrisburg Pa, 17110 717-480-8740 svbmodularbuilding@yahoo.com



